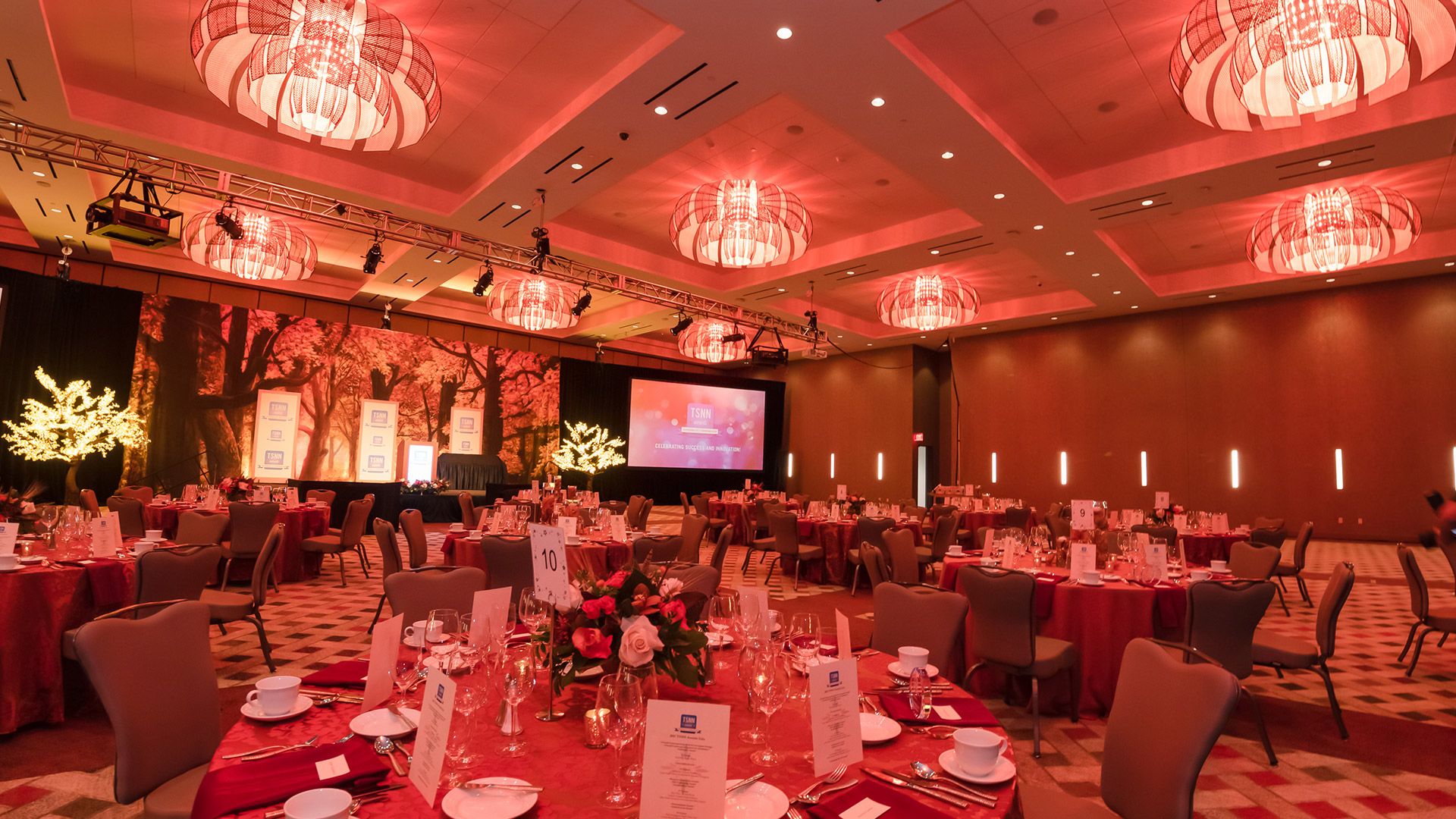Professional Event Services At Mohegan Sun
Mohegan Sun is more than just a venue, we are a true event destination with everything you need to design and produce a flawless experience. It all starts with our Meeting Service Specialists and exceptional support staff. We like to think of ourselves as your meeting partner - just tell us what you need and we’ll make it happen. Whether it’s a fabulous themed banquet, high-tech enhancements for picture-perfect presentations, or full destination services with a single point of contact – we’ve got you covered.
We also know how to take events to the next level with outside-the-box additions that transform conferences into signature occasions. Want to add a Cirque du Soleil-style performance to your after-party or arrange a progressive dinner that lets your guests eat their way through our top restaurants? We can do that too…and so much more, all under one roof.
This tenured team is directly responsible for our large number of repeat groups coming back again and again.
Audio Visual Services
Encore is the leading provider of audio visual and event technology support at Mohegan Sun. Whether your meeting requires a simple slide projector or complex video and sound production, Encore is committed to making your live event perfect from start to finish. Our expert A/V team knows to balance creativity with the right technology, so your message leaves a lasting impression. For more information, visit our Encore partner website.
On-site Business Center
Services at the Business Center include, but are not limited to: printing, scanning, copying and poster printing.
Hours: Monday - Friday, 7:00am - 3:30pm
Phone: 1.720.441.2659.
Destination Services
Mohegan Sun's on-site Destination Services team combines expert location knowledge, creativity and logistical "know how" to help you successfully meet your goals. We are your strategic partner every step of the way, ready to provide your group with personalized attention and seamless experiences, including:
- Innovative Theme Parties and Special Events
- Team Building and Sports Activities – Including Private Golf Tournaments
- Customized Gaming Tournaments and Lessons
- Custom Designed Group Tours
- Live Entertainment Options
- Specialty Merchandise and Unique Gifts
- Ground Transportation Services
Speak to your convention services manager for additional information.
Group Transportation Services
At Mohegan Sun, we know your journey begins before your group even steps foot on property, which is why our team is happy to help your guests arrive in style. Our group transportation options include sedans, limousines, and mini-buses, and a dedicated transportation specialist to coordinate bus services.
Whether you fly first-class, business-class or charter, you can be assured that Mohegan Sun is just a short ride from any of the following major and regional airports.
Picturesque, winding roads lead right to Mohegan Sun. After you leave the airport, only one traffic light sits between you and your next great event.
For individual transportation needs, simply call our Transportation Services reservation center at 860.862.8125 or toll free at 1.888.320.4577. Our reservationists will be happy to accommodate you.
Passkey Online Reservation
Begin your seamless event experience by allowing your attendees to quickly and easily book their room online through Passkey, the travel industry's most recognized group reservation and optimization technology provider. Conference Planners can now access real-time reservation information, maximize block pick-up and minimize attrition exposure through this one simple program.
We’ll provide a special URL for your event-specific website where attendees can make and modify their reservations online. The URL will only contain your contracted block of rooms, and offer detailed hotel information your attendees can use to start planning their stay. Passkey will also provide your attendees with immediate email confirmations.


